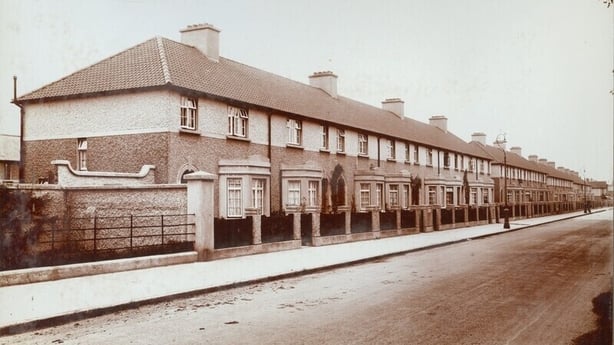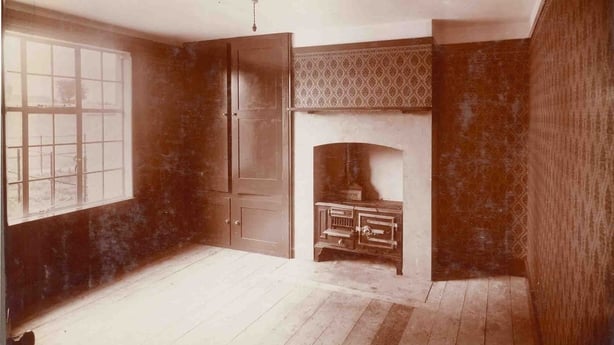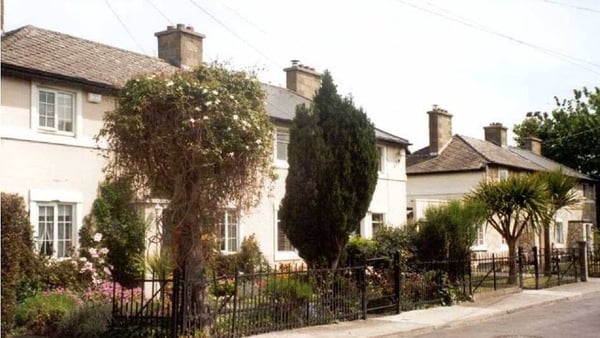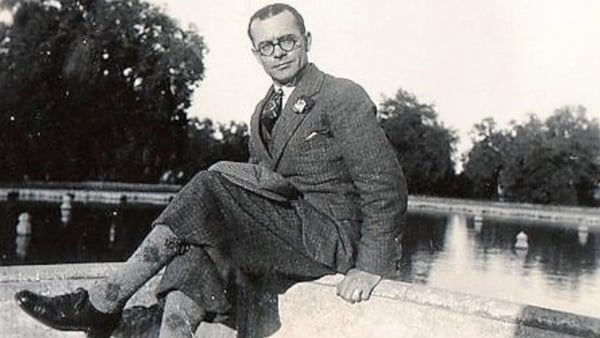Analysis: Marino was a testing ground for a number of Dublin Corporation housing policies which influenced the city for many years afterwards
This article is now available above as a Brainstorm podcast. You can subscribe to the Brainstorm podcast through Apple Podcasts, Stitcher, Spotify or wherever you get your podcasts.
It is now a century since construction began at what was destined to become one of Dublin Corporation's most celebrated housing schemes, the Marino garden suburb. From the outset, this development was intended to be a model, an example for others to look to and to learn from. Today, it is considered to be one of the early successes of the Free State and is a popular residential area with a distinctive appearance.
But it came into being in challenging circumstances and development here was not smooth. The suitability of the lands at Marino for housing had been identified long before construction began. Just two miles from the city centre, the area derived its name from Lord Charlemont's Marino House, which was named for the Italian city which he had visited on his Grand Tour of Europe.
In 1910 James Walker, leaseholder of the land, had written to Dublin Corporation suggesting its suitability for a 'miniature garden city’. The garden city concept, originated by Ebenezer Howard in an 1898 publication, had attained popularity as a potential solution to the serious problems facing cities at the turn of the twentieth century. Dublin, with its high death rates and one-room tenements, was certainly in need of a solution.
We need your consent to load this YouTube contentWe use YouTube to manage extra content that can set cookies on your device and collect data about your activity. Please review their details and accept them to load the content.Manage Preferences
From The Little Museum of Dublin, Dr Ruth McManus on the history of social housing in Dublin
But when it was built, Marino was more a garden suburb than a garden city in the true sense of the term. By 1914, the debate over building healthy new homes on greenfield sites rather than continuing a 'patchwork policy’ of central schemes was in full swing. Although the housing inquiry report published that spring held that the urgently-required 13,000 dwellings should be suburban, many Corporation members felt that it would be detrimental to uproot communities and to force them to move to more costly new locations. Both positions had their merits and the Marino site was still actively under consideration.
In 1914, visiting experts Raymond Unwin and Patrick Geddes prepared a proposed layout for the site. It was subsequently given over to allotments for the duration of the war. In October 1919, the Municipal Council approved a new plan by City Architect Charles McCarthy for 550 five-, four-, and three-roomed houses on the 50 acre site at Marino. However, the rapidly deteriorating political situation meant this did not proceed.
By the time Marino finally got underway, additional land had been acquired and another new set of plans was drawn up. This would be the largest scheme built by Dublin Corporation to date, with almost 1300 five-roomed houses in two sections (431 on the original 50-acre Marino site and 852 in the 90-acre Croydon Park extension). The ‘desirability of making the scheme a model one’ was emphasised, due to many ‘exceptional advantages of the site’.
We need your consent to load this YouTube contentWe use YouTube to manage extra content that can set cookies on your device and collect data about your activity. Please review their details and accept them to load the content.Manage Preferences
From Century Ireland, Jacinta Prunty on the origins of the Dublin housing crisis in the 1910s
Ideas about housing layout and standards had evolved, especially following Britain’s 1918 Tudor Walters report. Houses were larger than before, with five rooms including a parlour, living room, scullery, larder and three bedrooms. Indoor toilets, baths and hot water plumbing were included. There was to be no sharing of facilities, as was the norm in most inner-city tenements. All houses had front and back gardens, with the expectation that new residents would grow some of their own food.
As part of the garden suburb idea, both practical and aesthetic elements were important. Lower housing densities of under 12 houses to the acre would allow for freer circulation of healthy fresh air, while houses were wider and positioned to maximise sunlight. A more varied geometric layout replaced the grid-like layouts of previous schemes, with varied house styles grouped in blocks of eight, six, five, three or in pairs around open green areas and culs-de-sac. A variety of materials (Irish where possible) and different construction methods were used. Every effort was taken to avoid monotony.
The idealistic plans for Marino soon hit problems. Massive war-time inflation in building costs had still not subsided. While Dublin Corporation stated from the outset that Marino was to be a model scheme with ‘superior’ dwellings, it was constrained by the government’s funding criteria, which capped the building costs under which houses would qualify for the ‘million pound grant’.

This impacted the development in a number of ways. As it was believed that building costs would soon begin to fall, contracts were awarded for individual sections of about 200 houses each, with no contract lasting more than a year.
Four major contractors were involved: H. & J. Martin, G. & T. Crampton, John Kenny and Paul Kossel, a German firm. To reduce costs, specifications were changed, such as using concrete or tiles instead of granite sills in some of the houses. In one section, it was decided to make savings by leaving out the bathrooms, but this was a step too far! Following complaints, these were retrofitted in 1926, with the tenants paying an additional 10d. per week.
Meanwhile, there was a significant delay to building works in the summer of 1924 due to a strike by members of the newly-formed Workers' Union of Ireland over union recognition. The stoppage put 700 men out of work until September, with wage losses put at £40,000. Some 240 houses had been completed by the time of the stoppage, with a further 200 under construction. The delays were a further blow to the scheme.
#buildingireland So what was so special about Marino… Orla interviews Ruth McManus. Catch the whole story later at 8.30pm on @RTEOne pic.twitter.com/UUbN0Vksqj
— Esras Films (@Peteresras) November 13, 2020
As part of its aim of creating a 'model' suburb, Dublin Corporation initially planned to build houses with higher specifications on the main roads (‘frontages’) at the edges of Marino. As this was not possible due to the funding limits, these main frontages were instead ‘reserved’ for ‘better-class residences and business premises’ with the plots leased by private developers and public utility societies (a form of housing co-operative). This proved to be a successful approach, ensuring a good appearance and a more diverse income profile, so that a 'reserved areas' policy was followed in all future Dublin Corporation developments.
The Marino houses were not for rental, but would instead be sold through'tenant purchase. Dublin Corporation first applied this system at Fairbrother’s Fields (known as The Tenters) which was also completed under the million pound grant. Over time, the purchase rental paid by each tenant was used to pay for the house, and the tenant eventually became the full owner. Selling the houses would reduce ongoing costs for the Corporation and reduce the burden on the rate-payers. It was cheaper to sell the houses at a loss than to continue to rent houses on weekly tenancies at uneconomic rents (i.e. rents which did not cover the construction costs).
While this was largely a pragmatic decision, it was also hoped that home ownership would inspire a greater civic spirit among tenant purchasers. The tenant purchase policy meant that only better-off workers with stable incomes could afford to live there. As the Irish Times observed, Marino was for ‘the aristocracy of labour in Dublin’. The poorest tenement dwellers would only benefit through a process of ‘levelling up’, when the rooms vacated by families moving to Marino were freed up for other renters.

Despite these concerns over cost, the houses were immediately oversubscribed. Following a previous scandal over housing allocation at Fairbrothers’ Fields, a new allocation process was used at Marino, with public advertisement, an application form and prioritisation by family size.
When the first 248 houses were advertised for tenant purchase in 1925, over 4,400 responses were received. All of the successful applicants for the first tranche of houses had at least eight family members. The houses were sold with a repayment term of 40 years at 5% per annum for between £400 and £440 (or 15 shillings to 16 shillings 1 pence weekly). No deposit was required and those who had the funds could pay for the property outright.
Marino was a testing ground for a number of Dublin Corporation housing policies which influenced the city for many years to come. More importantly for the residents, it was (and remains) a beautiful housing scheme, where residents could escape appalling slum conditions. It's a reminder that it is possible to provide quality housing even in difficult circumstances and with many compromises if there is a will to do so.
The Marino scheme is one of the developments which will feature in the forthcoming exhibition Housing the People, Building the State. For more information on Marino and its predecessors, see Building Healthy Homes: Dublin Corporation's first housing schemes, 1880-1925 (Four Courts Press) by Joseph Brady and Ruth McManus.
Follow the RTÉ Brainstorm WhatsApp channel for more stories and updates
The views expressed here are those of the author and do not represent or reflect the views of RTÉ





